Lightweight, high strength height access at a fraction of the cost
Manufactured from high strength aluminium, Kattsafe Modular Access Systems are an industrial strength alternative to clunky welded steel access products. With less time required to manufacture and no additional engineering needed for most sites, the initial cost of each system is significantly less that other options. And with an impressive strength-to-weight ratio and greater on-site flexibility, they can be installed without special equipment.
SYSTEM OVERVIEW
A proprietary modular system designed to allow on-site assembly and customisation to suit exact site parameters, reducing design and delivery lead time.
FEATURES AND BENEFITS
- Lightweight, less load on structures.
- Fit into tight or congested spaces.
- Modular design, with fully adjustable and replaceable components.
- No welding or hot works permits required.
- Cost effective compared to steel.
- Various flooring materials available.
- Various configurations to conform to site situations.
SYSTEM CONFIGURATIONS
Stairs
Used for access up to 6.0m in height with change in direction platforms. The adjustable stair treads allows flexibility of platform height to suit supporting structure.
Platforms
Used to provide access to machinery and elevated equipment for inspection and maintenance. The size and height is adjustable to suit specific site requirements.
Crossovers
Used for access over ducts, conveyors and machinery. Stair heights are adjustable to suit specific bridge height, with bridge lengths in modules from 1.0m to 6.0m
Elevated Walkway
To provide access to cooling towers, water tanks and machinery where the platform is required to be custom built, and can be free standing up to 6.0m with bracing.
Suspended Walkway
Providing access above plant equipment and personnel or into internal ceiling spaces. It can be mounted to roof purlins or concrete and is suitable for drop heights of up to 6000mm.
Cantilevered Walkway
Designed to create access to elevated areas where support from the floor or ceiling cannot be provided. The system is mounted onto the wall using cantilevered brackets.

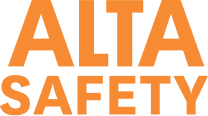
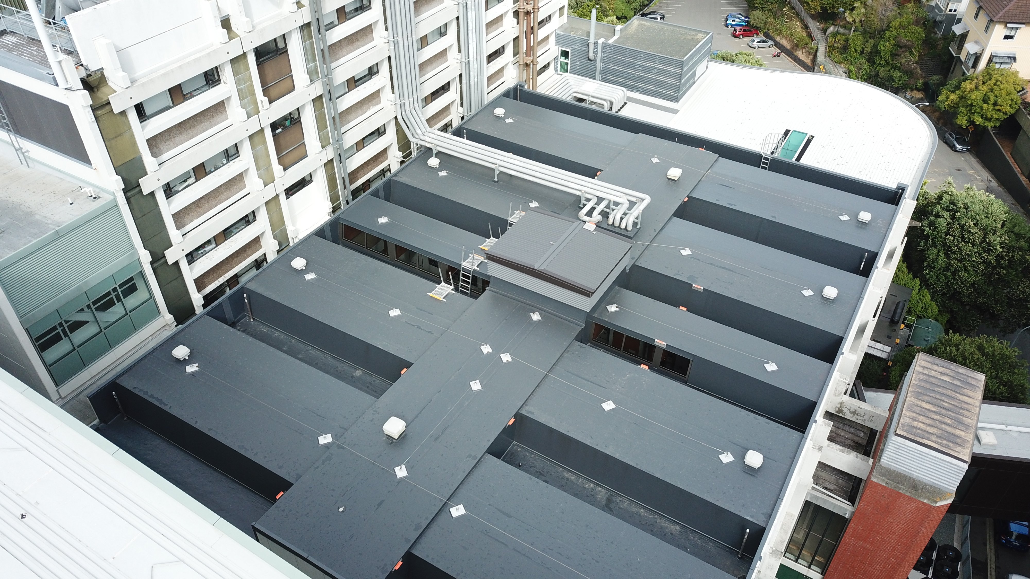
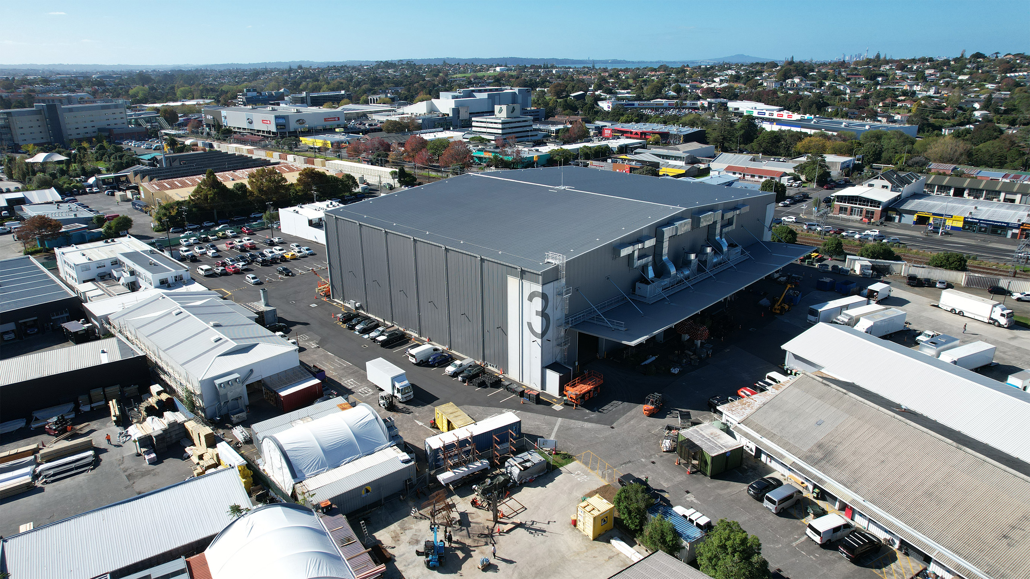
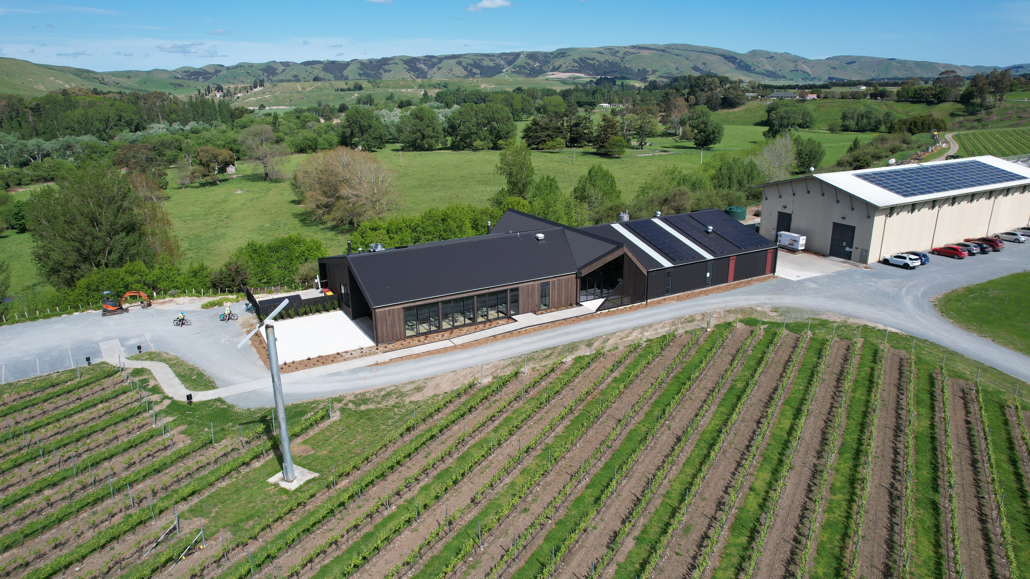
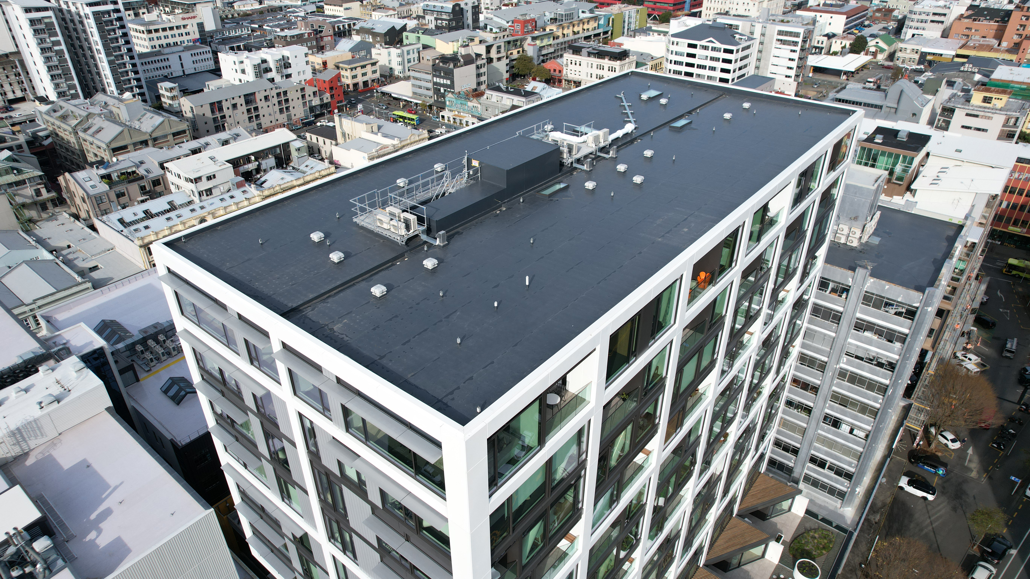
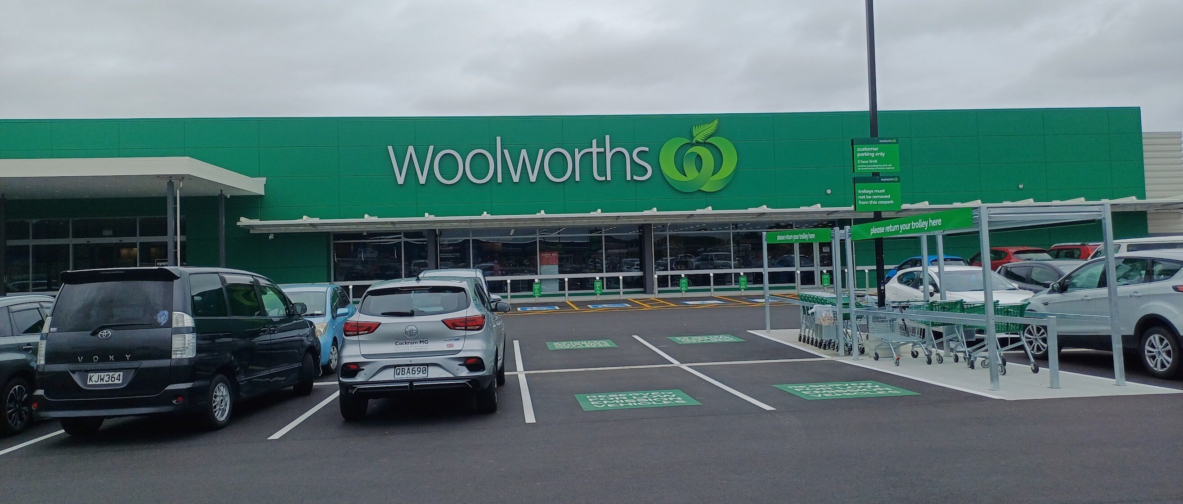
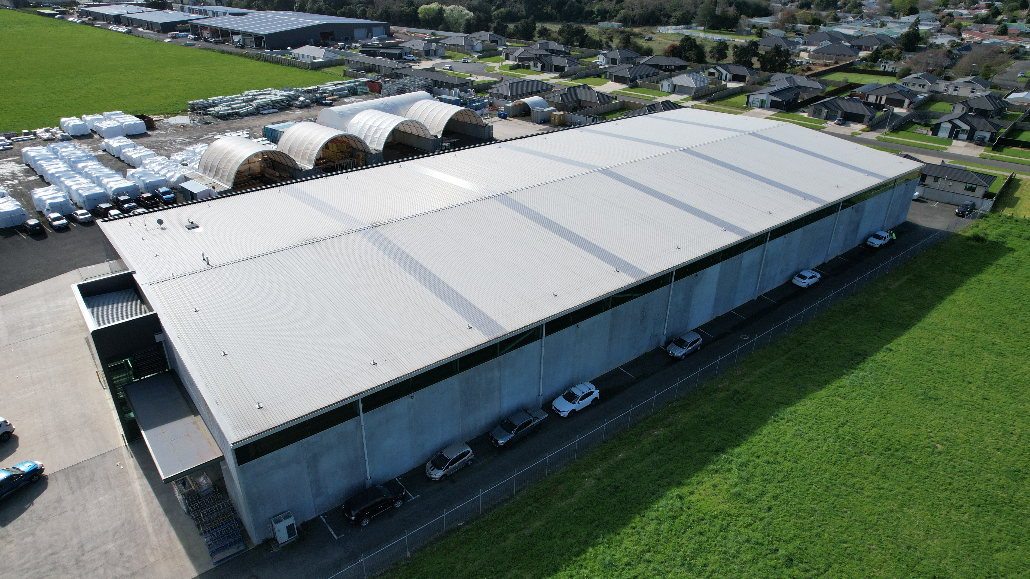
.png)
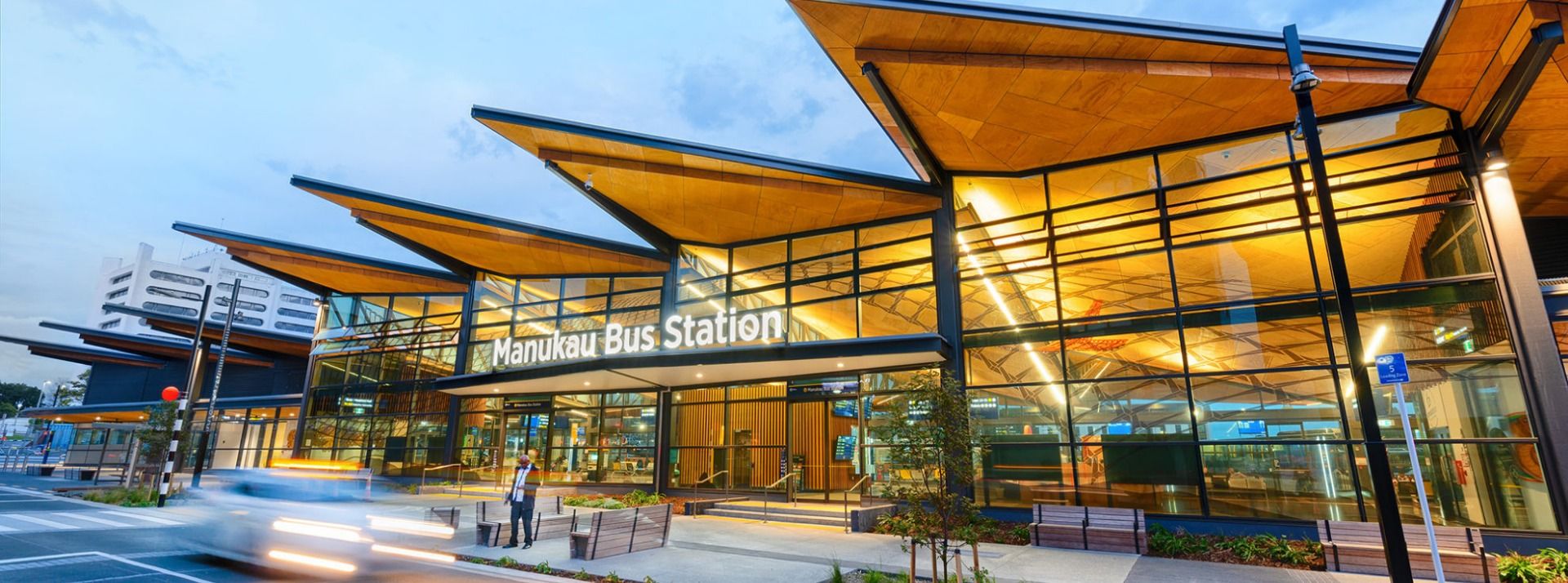
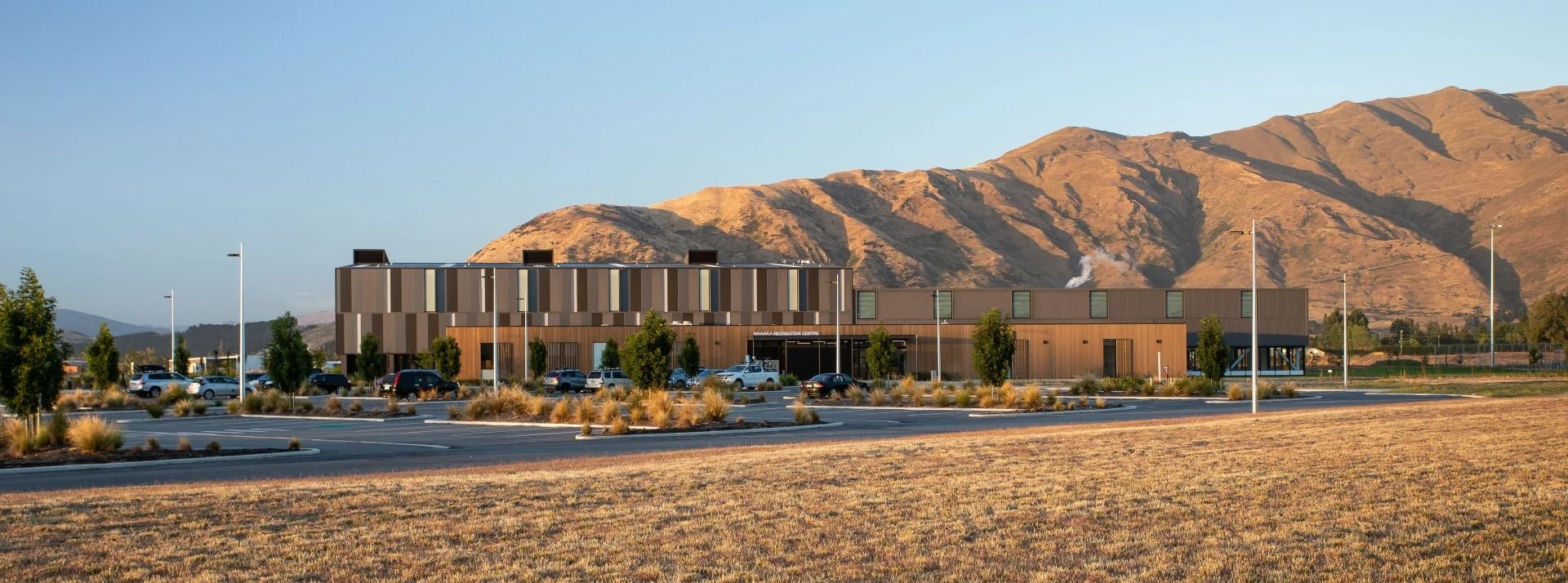
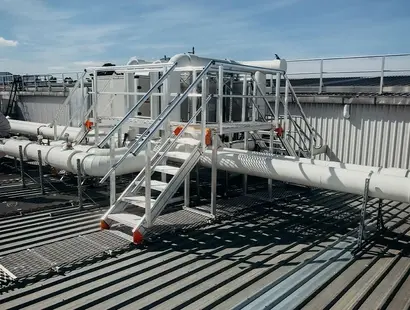

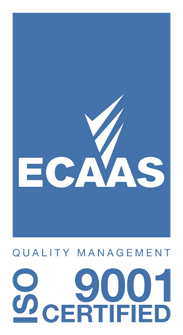 ISO
ISO
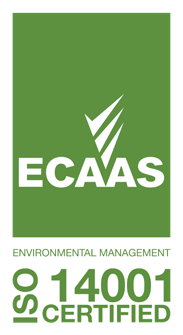 ISO
ISO
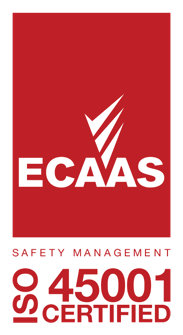 ISO
ISO
 SiteWise
SiteWise
 Masterspec
Masterspec
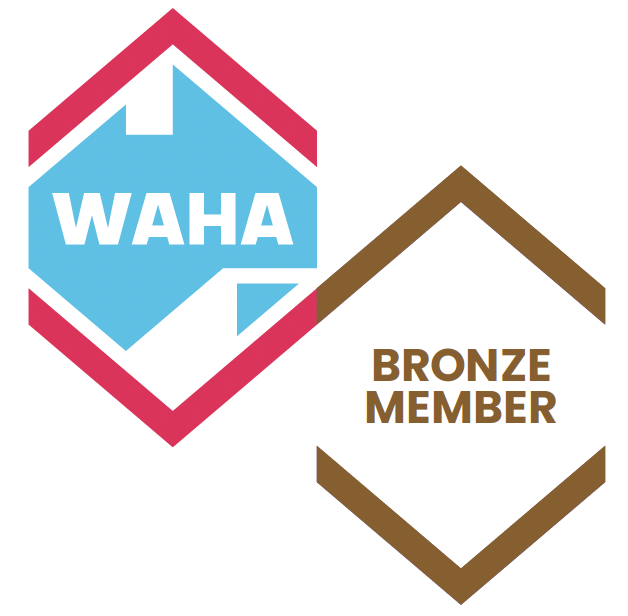 Project
Project