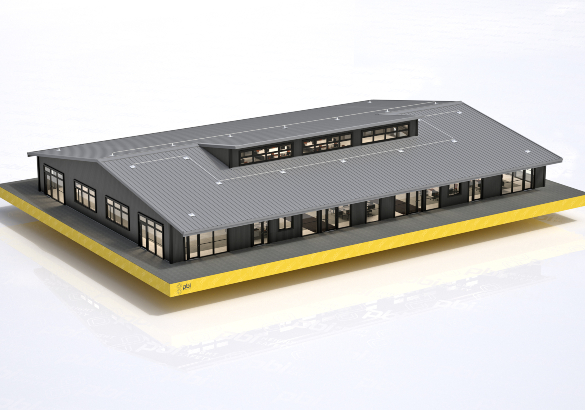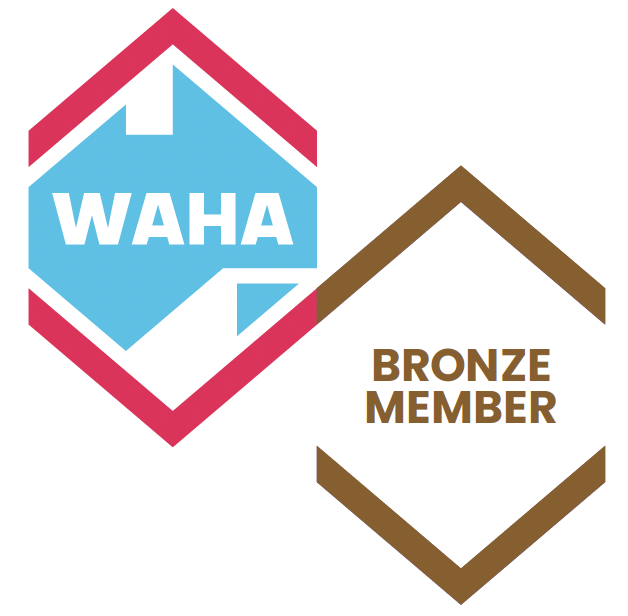DESIGN LAYOUTS
Our purpose is to provide innovative safety solutions to stay protected in challenging environments.
To fulfil our purpose, we have to start at the beginning; designing fall protection and height safety systems that meet immediate and ongoing requirements to ensure those working at height have the right tools to keep themselves and other safe.
Discover a range of possible height safety system design layouts based on common work at height requirements like;
- Gutter maintenance,
- Roof washdowns,
- Plant repairs and maintenance,
- Window washing,
- Facade and building maintenance and repairs.
By working together to identify and design a bespoke height safety solutions that meets the immediate and ongoing requirements of your next project, we can achieve our vision of making safety an instinctive culture.


 ISO
ISO
 ISO
ISO
 ISO
ISO
 SiteWise
SiteWise
 Masterspec
Masterspec
 Project
Project